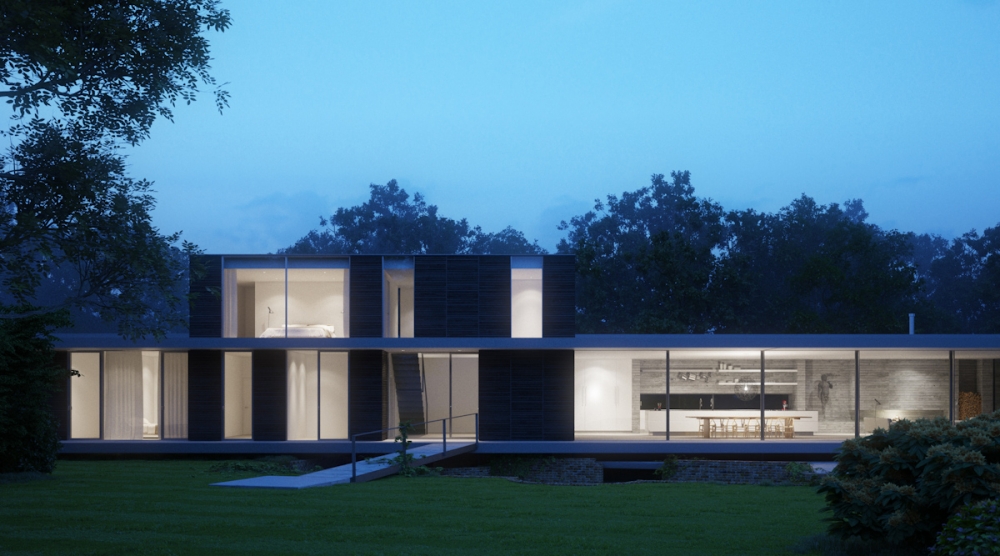Οι αρχιτέκτονες από το στούντιο Strom ολοκλήρωσαν αυτή την ιδιωτική κατοικία στο Suffolk της Αγγλίας. Εκπληρώνοντας τις επιθυμίες των πελατών καθώς θέλανε ένα ήσυχο μέρος για να χαλαρώνουν και να γεμίζουν νέες ιδέες, οι αρχιτέκτονες φρόντισαν να προστατεύουν το σπίτι από τις πλημμύρες που είναι συχνές σε εκείνη την περιοχή. Έτσι χτίστηκε πάνω στα ερείπια ενός σπιτιού που κάηκε πριν από οχτώ χρόνια. Η θέση αυτή δεν ήταν ιδανική μόνο για την προστασία, αλλά και για την θέα που προσφέρει.
[togglebox state=”closed” head=”Η περιγραφή των Strom Architects στα Αγγλικά” ]
The site is located in Suffolk two miles inland from Aldeburgh, and lies within the Suffolk Coast and Heaths Area of Outstanding Natural Beauty. The site itself forms part of an overall land ownership of 2.5ha surrounded by agricultural land. The current site has foundations, ruins and some low walls from a house that burned down eight years ago. There is also an existing outdoor pool. Immediately to the west of the pool and ruins, there is a small area of open grass that runs up to the edge of a beautiful copse of mature oak trees. The site is located on the edge of flood zone 2 and 3, and requires a raised floor level 1.5m above the old cottage.
The clients’ brief is for a country house – ‘a dream in a wood’, a peaceful place to relax, regenerate, and think of new ideas.
The existing site with the pool, its ruins and low walls has a very strong presence, and we wanted to keep this as an important part of the site. The design is linear and has picked up on the building form – the ‘long cottage’ – found in the nearby village, and we see the design as an evolution of this.
The building sits above the ruins and the edge of the pool, as to respect the current site, but also to deal with the floor level that is required, due to the potential flood risk. The building is also set like this so that it can be read on its own, and thus touch the existing site lightly. The building is orientated towards the west-south-west, and sits on an angle above the existing ruins facing the best views as well as creating a clear juxtaposition of geometry to the ruins.
A two-storey element punctures through the roof, and contain a master bedroom suite at the first floor. This is positioned towards the existing coach house, thus minimising the impact of the building on the more open site to the south. This two-storey element is recessed from both the west and east facades as to reduce the scale and the appearance of the building.
The building is entered via a bridge that spans the ruins. This sets up the whole philosophy of the house, even before you actually enter, as well as successfully dealing with safe egress form the house to higher land in case of a flood.
[/togglebox]









